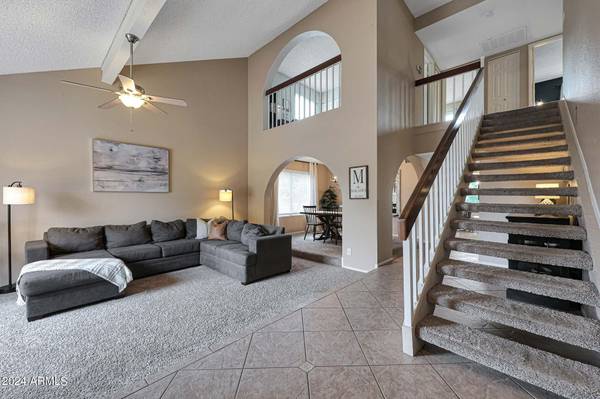For more information regarding the value of a property, please contact us for a free consultation.
4446 W KEATING Circle Glendale, AZ 85308
Want to know what your home might be worth? Contact us for a FREE valuation!

Our team is ready to help you sell your home for the highest possible price ASAP
Key Details
Sold Price $515,000
Property Type Single Family Home
Sub Type Single Family Residence
Listing Status Sold
Purchase Type For Sale
Square Footage 2,620 sqft
Price per Sqft $196
Subdivision Bellair
MLS Listing ID 6646367
Sold Date 03/18/24
Bedrooms 4
HOA Fees $90/mo
HOA Y/N Yes
Year Built 1979
Annual Tax Amount $1,656
Tax Year 2023
Lot Size 7,999 Sqft
Acres 0.18
Property Sub-Type Single Family Residence
Source Arizona Regional Multiple Listing Service (ARMLS)
Property Description
$5,000 in SELLER CONCESSIONS towards buyer's closing costs! Welcome to a wonderfully cared for Bellair home! This spacious two-story, 4-bed, 2.5-bath gem sits on a quiet cul-de-sac. Enter to an elegant vaulted formal living and dining room. The inviting family room w/ cozy fireplace opens to a wonderful eat-in kitchen. The updated bathrooms, oversized bedrooms & enormous master suite with balcony make this special home an inviting haven. Enjoy a wide range of community amenities including a newly renovated golf course & practice range, 4 pools, tennis courts, & playgrounds. Conveniently located near schools, freeways, shopping, restaurants, ASU West, Midwest University, & the new Phoenix Children's Hospital. Don't miss out on this perfect family home in a thriving & desirable community.
Location
State AZ
County Maricopa
Community Bellair
Direction West on Bell to 45th Ave, North on 45th Ave, Right on Linder Drive, Left on Keating Circle, Another Left on Keating Circle, Home is in the first cul de sac on the left, park in the parking spaces
Rooms
Other Rooms Family Room
Master Bedroom Upstairs
Den/Bedroom Plus 4
Separate Den/Office N
Interior
Interior Features High Speed Internet, Double Vanity, Upstairs, Eat-in Kitchen, Vaulted Ceiling(s), Pantry, 3/4 Bath Master Bdrm, Laminate Counters
Heating Electric
Cooling Central Air, Ceiling Fan(s)
Flooring Carpet, Vinyl, Tile
Fireplaces Type 1 Fireplace
Fireplace Yes
SPA None
Laundry Wshr/Dry HookUp Only
Exterior
Parking Features Garage Door Opener, Direct Access
Garage Spaces 2.0
Garage Description 2.0
Fence Block
Pool No Pool
Community Features Golf, Community Spa, Community Spa Htd, Community Pool Htd, Community Pool, Near Bus Stop, Tennis Court(s), Playground, Biking/Walking Path
Roof Type Composition
Porch Covered Patio(s), Patio
Building
Lot Description Sprinklers In Rear, Corner Lot, Desert Back, Desert Front, Cul-De-Sac, Gravel/Stone Front, Gravel/Stone Back, Auto Timer H2O Back
Story 2
Builder Name CONTINENTAL HOMES
Sewer Public Sewer
Water City Water
New Construction No
Schools
Elementary Schools Mirage Elementary School
Middle Schools Desert Sky Middle School
High Schools Deer Valley High School
School District Deer Valley Unified District
Others
HOA Name Bellair HOA
HOA Fee Include Maintenance Grounds
Senior Community No
Tax ID 207-25-010
Ownership Fee Simple
Acceptable Financing Cash, Conventional, FHA, VA Loan
Horse Property N
Listing Terms Cash, Conventional, FHA, VA Loan
Financing Conventional
Read Less

Copyright 2025 Arizona Regional Multiple Listing Service, Inc. All rights reserved.
Bought with eXp Realty



