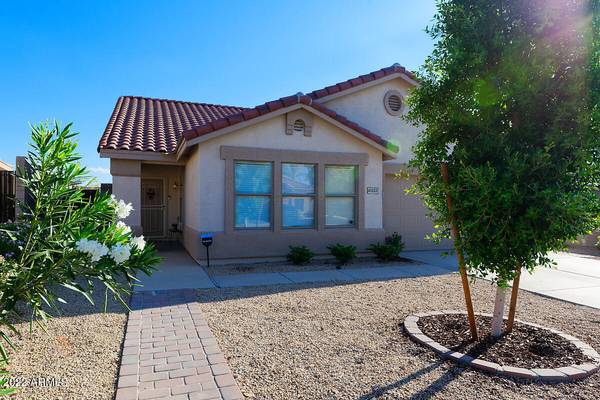For more information regarding the value of a property, please contact us for a free consultation.
10533 W FOOTHILL Drive Peoria, AZ 85383
Want to know what your home might be worth? Contact us for a FREE valuation!

Our team is ready to help you sell your home for the highest possible price ASAP
Key Details
Sold Price $505,000
Property Type Single Family Home
Sub Type Single Family Residence
Listing Status Sold
Purchase Type For Sale
Square Footage 1,732 sqft
Price per Sqft $291
Subdivision Alta Vista Estates Unit 2
MLS Listing ID 6364812
Sold Date 04/22/22
Bedrooms 4
HOA Y/N No
Year Built 1999
Annual Tax Amount $1,482
Tax Year 2021
Lot Size 6,557 Sqft
Acres 0.15
Property Sub-Type Single Family Residence
Source Arizona Regional Multiple Listing Service (ARMLS)
Property Description
NO HOA, 1999 KAUFMAN & BROAD HOME W/POST TENSION FOUNDATION, 2019 NEW ROOF, 2019 NEW HIGH QUALITY CARPET, 2019 BRAND NEW KITCHEN W/SHAKER CABINETS/QUARTZ COUNTERTOPS, 2020 STAINLESS STEEL OVEN/STOVE, 2021 STAINLESS STEEL DISHWASHER W/3RD RACK, 2020 BRAND NEW HVAC UNIT, NEWER HOT WATER HEATER, 2020 NEW LED LIGHTING W/DIMMERS/ISLAND PENDANTS,UPGRADED LANDSCAPE W/FIRE-PIT/PAVERS & A GARDEN!2020 REFINISHED/LIKE NEW TUB/SHOWERS, 2020 BATHROOM UPGRADED HARDWARE & MIRROR FRAMES. A TRUE 4 BEDROOM W/NICE CLOSETS & UPGRADED BALI BLACK OUT SHADES IN MASTER & SECOND BEDROOM. THE YARD FEELS VERY PRIVATE DUE TO THE LAYOUT & FENCING W/ROOM TO ADD A POOL BUT WONDERFUL AS IS W/GRASSY PLAY AREA. LOCATED STEPS AWAY FROM A FANTASTIC CITY PARK WKIDS PLAY AREA/TENNIS & BASKETBALL COURTS/WALKING PATHS/DOG PARK.
Location
State AZ
County Maricopa
Community Alta Vista Estates Unit 2
Direction HEAD WEST ON W DEER VALLEY ROAD, NORTH ON N 105th AVE, WEST ON W FOOTHILL DR. PROPERTY WILL BE ON THE LEFT.
Rooms
Other Rooms Great Room
Master Bedroom Downstairs
Den/Bedroom Plus 4
Separate Den/Office N
Interior
Interior Features High Speed Internet, Double Vanity, Master Downstairs, Eat-in Kitchen, Breakfast Bar, 9+ Flat Ceilings, No Interior Steps, Pantry, Full Bth Master Bdrm
Heating Electric
Cooling Central Air
Flooring Carpet, Tile
Fireplaces Type Fire Pit
Fireplace Yes
Window Features Solar Screens,Dual Pane
Appliance Electric Cooktop
SPA None
Laundry Wshr/Dry HookUp Only
Exterior
Parking Features Garage Door Opener, Direct Access
Garage Spaces 2.0
Garage Description 2.0
Fence Block
Pool No Pool
Community Features Playground, Biking/Walking Path
Roof Type Tile
Porch Covered Patio(s), Patio
Private Pool No
Building
Lot Description Sprinklers In Rear, Sprinklers In Front, Desert Back, Desert Front, Grass Back, Auto Timer H2O Front, Auto Timer H2O Back
Story 1
Builder Name KAUFMAN & BROAD
Sewer Sewer in & Cnctd, Public Sewer
Water City Water
New Construction No
Schools
Elementary Schools Zuni Hills Elementary School
Middle Schools Zuni Hills Elementary School
High Schools Liberty High School
School District Peoria Unified School District
Others
HOA Fee Include No Fees
Senior Community No
Tax ID 200-10-300
Ownership Fee Simple
Acceptable Financing Cash, Conventional
Horse Property N
Disclosures Agency Discl Req, Seller Discl Avail
Possession Close Of Escrow, By Agreement
Listing Terms Cash, Conventional
Financing Conventional
Read Less

Copyright 2025 Arizona Regional Multiple Listing Service, Inc. All rights reserved.
Bought with Russ Lyon Sotheby's International Realty
GET MORE INFORMATION



