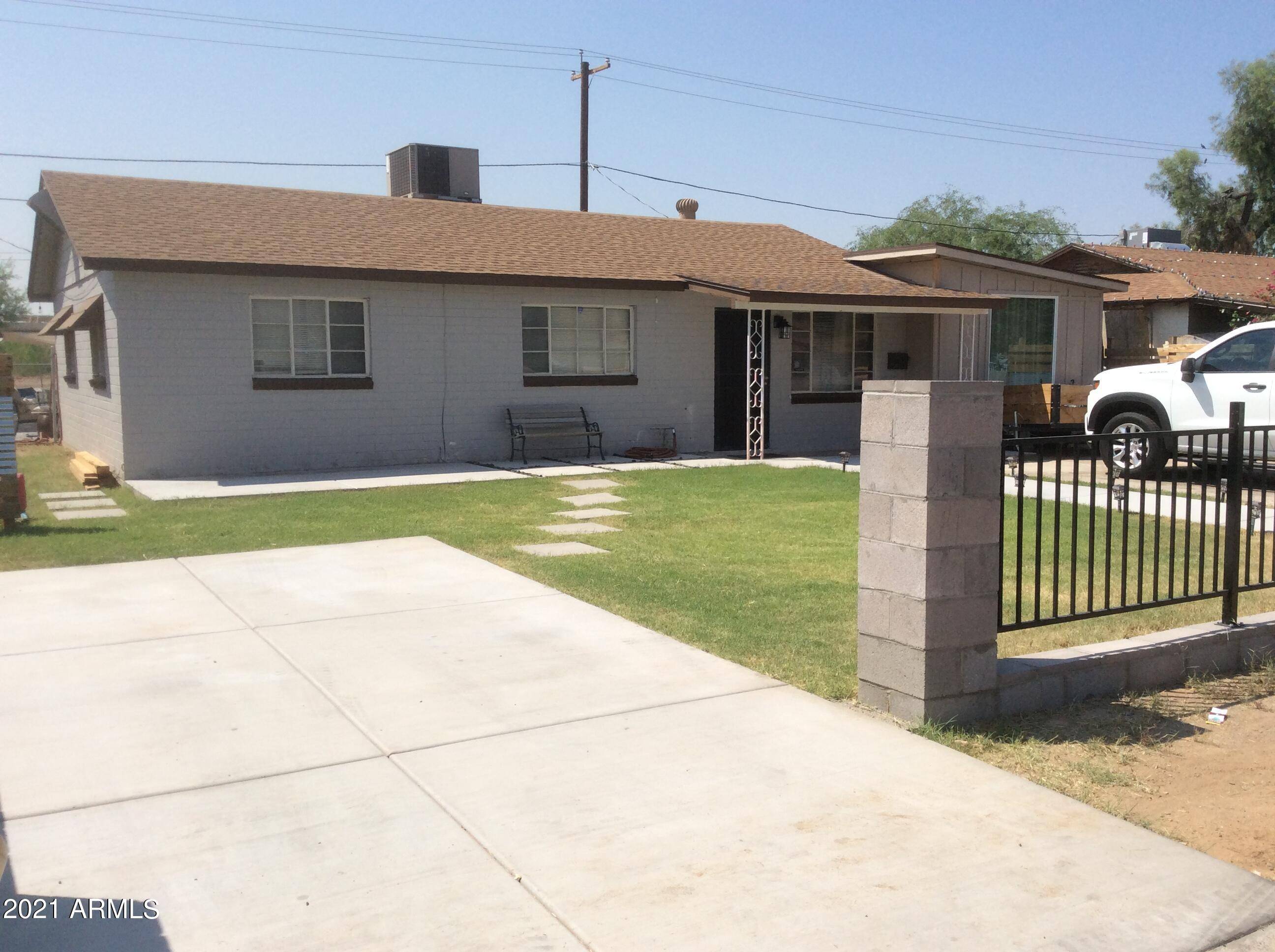For more information regarding the value of a property, please contact us for a free consultation.
1226 N OAKLEAF Drive Phoenix, AZ 85008
Want to know what your home might be worth? Contact us for a FREE valuation!

Our team is ready to help you sell your home for the highest possible price ASAP
Key Details
Sold Price $369,000
Property Type Single Family Home
Sub Type Single Family Residence
Listing Status Sold
Purchase Type For Sale
Square Footage 1,430 sqft
Price per Sqft $258
Subdivision Megyesi Place Plat 1
MLS Listing ID 6293092
Sold Date 11/24/21
Style Ranch
Bedrooms 4
HOA Y/N No
Year Built 1951
Annual Tax Amount $988
Tax Year 2021
Lot Size 5,920 Sqft
Acres 0.14
Property Sub-Type Single Family Residence
Source Arizona Regional Multiple Listing Service (ARMLS)
Property Description
Charmin 4 bedroom 2 bath home with no HOA in a great location of Central Phoenix!! Updates include: Gorgeous kitchen with granite counter tops, plenty of cabinetry and essential appliances. Plank Tile flooring throughout, soothing fresh palette, ceiling fans, light fixtures granite counter tops in both bathrooms, Barn Door in the Master Bedroom! Home is bright and spacious and ready for
a new owner! Large beautiful back yard with a gazebo, perfect for entertaining guests or family. Home is just minutes from Downtown Phoenix/Sky Harbor, Camelback Mountain, Arcadia and Scottsdale, Easy Freeway Access, Restaurants and shopping. Don't delay on
this one!
Location
State AZ
County Maricopa
Community Megyesi Place Plat 1
Direction 32nd St, south of McDowell; East on Willetta; South on Oakleaf; Home on south side of street
Rooms
Master Bedroom Split
Den/Bedroom Plus 4
Separate Den/Office N
Interior
Interior Features Kitchen Island, Full Bth Master Bdrm, Granite Counters
Heating Electric
Cooling Central Air, Mini Split
Flooring Tile
Fireplaces Type Fire Pit, Living Room
Fireplace Yes
SPA None
Exterior
Fence Block, Chain Link, Wrought Iron
Pool None
Community Features Biking/Walking Path
Amenities Available None
Roof Type Composition
Private Pool No
Building
Lot Description Grass Front, Grass Back
Story 1
Builder Name Unk
Sewer Public Sewer
Water City Water
Architectural Style Ranch
New Construction No
Schools
Elementary Schools Gateway School
Middle Schools Papago School
High Schools Camelback High School
School District Phoenix Union High School District
Others
HOA Fee Include No Fees
Senior Community No
Tax ID 121-07-126
Ownership Fee Simple
Acceptable Financing Cash, Conventional
Horse Property N
Listing Terms Cash, Conventional
Financing Conventional
Read Less

Copyright 2025 Arizona Regional Multiple Listing Service, Inc. All rights reserved.
Bought with Equity Arizona Real Estate



