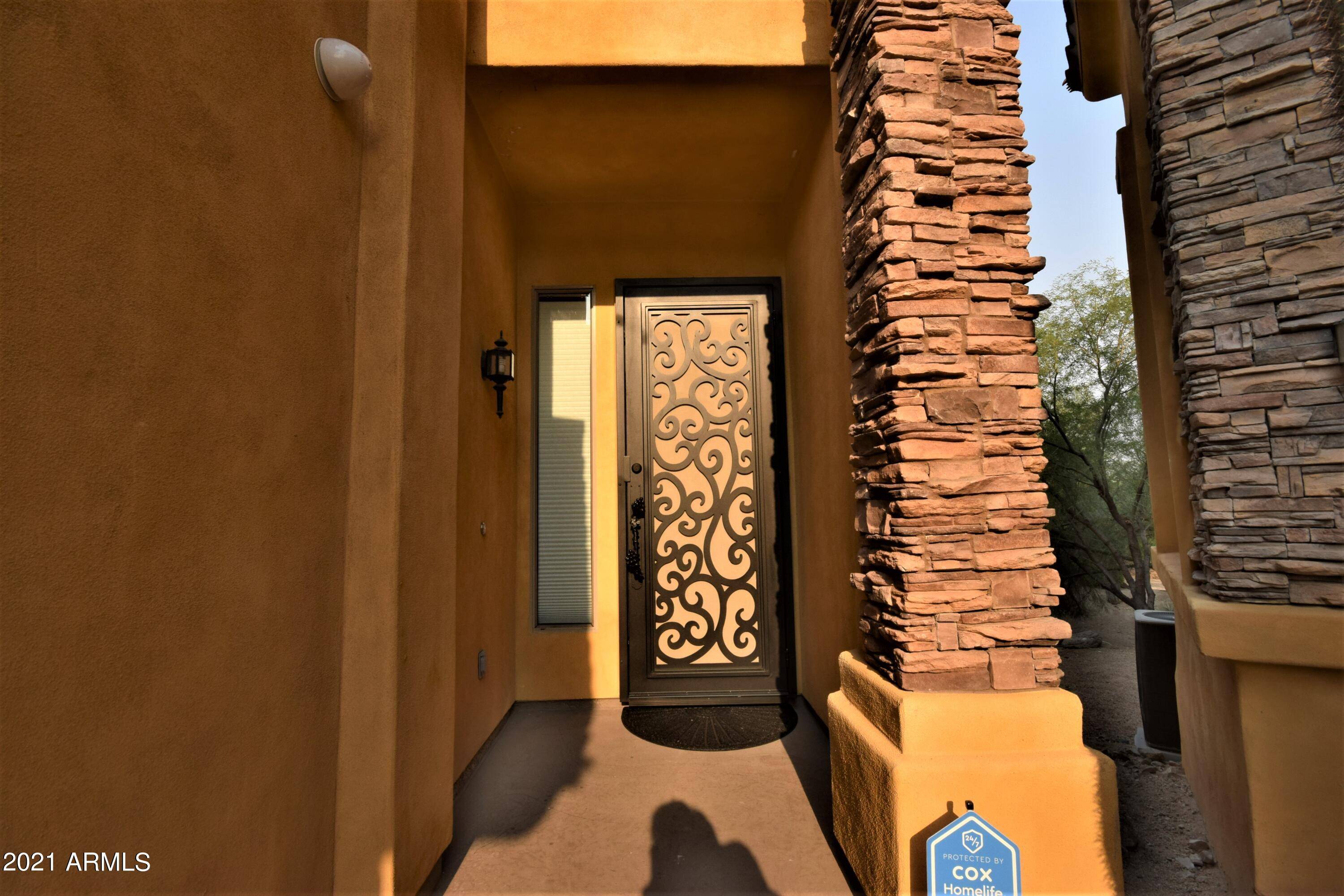For more information regarding the value of a property, please contact us for a free consultation.
19226 N CAVE CREEK Road #102 Phoenix, AZ 85024
Want to know what your home might be worth? Contact us for a FREE valuation!

Our team is ready to help you sell your home for the highest possible price ASAP
Key Details
Sold Price $413,000
Property Type Townhouse
Sub Type Townhouse
Listing Status Sold
Purchase Type For Sale
Square Footage 1,564 sqft
Price per Sqft $264
Subdivision Preserve At Cave Creek
MLS Listing ID 6252457
Sold Date 08/16/21
Bedrooms 3
HOA Fees $245/mo
HOA Y/N Yes
Year Built 2005
Annual Tax Amount $1,803
Tax Year 2020
Lot Size 1,334 Sqft
Acres 0.03
Property Sub-Type Townhouse
Source Arizona Regional Multiple Listing Service (ARMLS)
Property Description
This stunning and unique property in THE PRESERVE gated community is THE ONE! From the moment you enter through the custom security door, it is evident the care and consideration used to remodel the entire home when purchased in 2019. No expense was spared to ensure the finishing touches were coordinated throughout to maintain the fluidity and consistency of the luxurious tastes desired. Everything from the baseboards to the AC unit were replaced. The kitchen has refinished cabinets, granite countertops that match the granite in the bathrooms, matching stainless steel appliances-including a gas range, large basin sink with upgraded disposal, plenty of counter space and breakfast bar. Don't forget about the pantry and extra storage under the stairs. SEE MORE.... Every bedroom has a private bathroom and balcony or patio, along with closet organizers, ceiling fans, matching hardware and tile work, custom barn doors, and custom window treatments that repel the heat and sun. The stairwell and rooms upstairs have newer carpet with the best padding available. Upstairs master bedroom has beautiful mountain views of the east valley and the added 150sf office or personal retreat space and two separate closets. Master bathroom has double sinks with counter space between, separate tub and shower with dual showerheads and skylight. The upgrades didn't stop there! The home includes a commercial grade water softening system that requires minimal maintenance, a high end AC unit installed in 2019, a gas tankless water heater that allows all 3 showers to run without sacrificing water pressure or temperature, 2 overhead storage racks in the garage, and a 2020 garage opener with new rails and springs. This unit is one of 5 that has permission from the HOA for parking in front of the garage door. The community itself is gated and includes a community pool and spa that can be used year round. See the attached list of upgrades. This is one you won't want to miss!
Location
State AZ
County Maricopa
Community Preserve At Cave Creek
Direction North on Cave Creek Rd to gated development on West (left) side of the the street. Subdivision is half way between Union Hills Rd and Beardsley Rd on Cave Creek.
Rooms
Master Bedroom Upstairs
Den/Bedroom Plus 4
Separate Den/Office Y
Interior
Interior Features High Speed Internet, Granite Counters, Double Vanity, Upstairs, 9+ Flat Ceilings, Pantry, Full Bth Master Bdrm, Separate Shwr & Tub
Heating Natural Gas
Cooling Central Air, Ceiling Fan(s), Programmable Thmstat
Flooring Carpet, Tile
Fireplaces Type None
Fireplace No
Window Features Dual Pane
Appliance Water Purifier
SPA None
Exterior
Exterior Feature Balcony
Parking Features Garage Door Opener, Direct Access, Shared Driveway
Garage Spaces 2.0
Garage Description 2.0
Fence None
Pool None
Community Features Gated, Community Spa, Community Pool
View City Light View(s), Mountain(s)
Roof Type Tile
Porch Covered Patio(s), Patio
Building
Story 2
Builder Name Custom
Sewer Public Sewer
Water City Water
Structure Type Balcony
New Construction No
Schools
Elementary Schools Sunset Canyon School
Middle Schools Sunset Canyon School
High Schools North Canyon High School
School District Paradise Valley Unified District
Others
HOA Name The Preserve
HOA Fee Include Roof Repair,Insurance,Sewer,Maintenance Grounds,Street Maint,Front Yard Maint,Trash,Roof Replacement,Maintenance Exterior
Senior Community No
Tax ID 213-20-414
Ownership Fee Simple
Acceptable Financing Cash, Conventional, FHA, VA Loan
Horse Property N
Listing Terms Cash, Conventional, FHA, VA Loan
Financing Other
Read Less

Copyright 2025 Arizona Regional Multiple Listing Service, Inc. All rights reserved.
Bought with Kenneth James Realty



